Turning
concepts into concrete plans
Transforming your concepts into precise, practical designs with expert CAD solutions tailored to your needs.
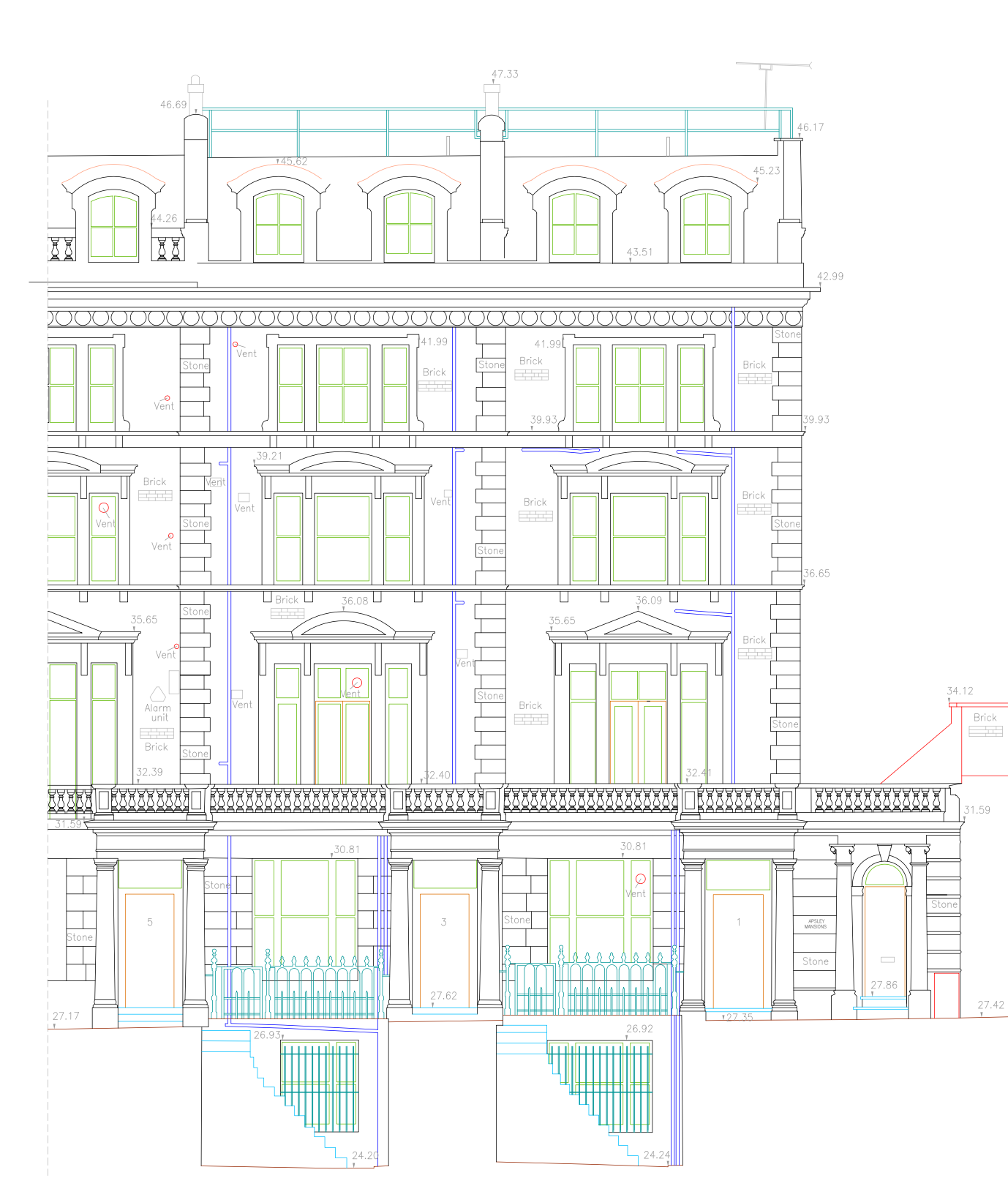
Hybrid, remote or on-site
Experience in the residential, commercial, industrial and energy sectors 💡
Planning support
Helping with planning applications, including site location plans, block plans, existing and proposed plans, elevations and sections.

Point cloud conversion
Convert your survey scan data into 2D CAD drawings, whether full measure building surveys, single sections or an as-built survey.
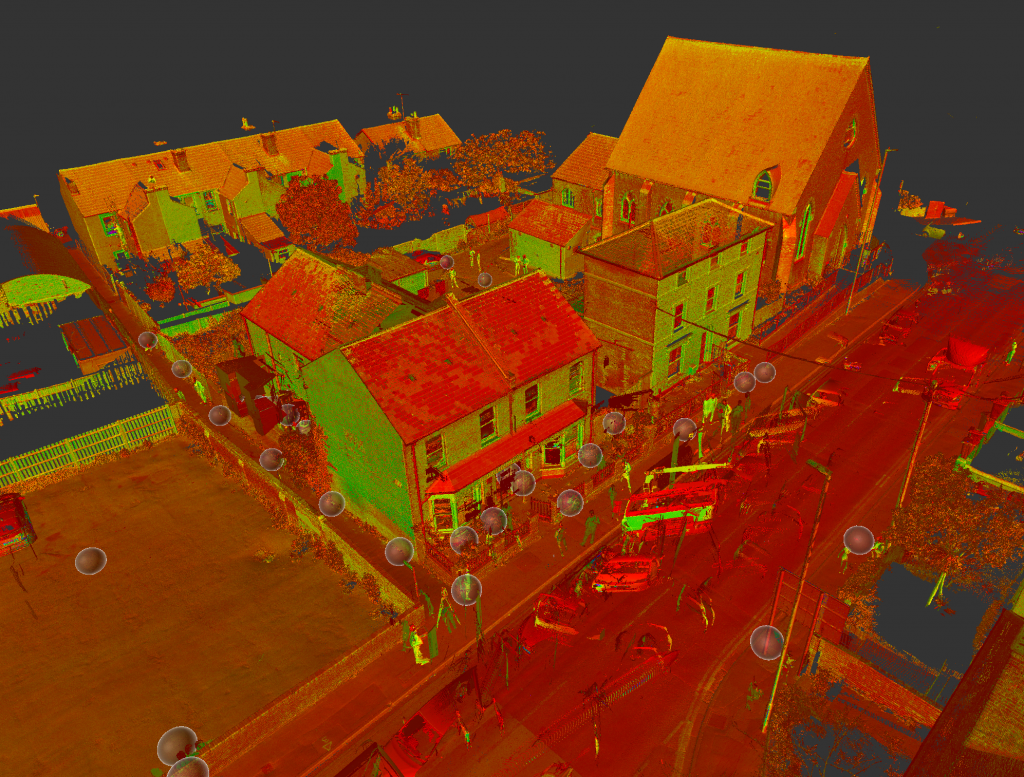
Custom CAD design
Convert your ideas, basic sketches, scan-based drawings and edited images to architectural and engineering drawings.
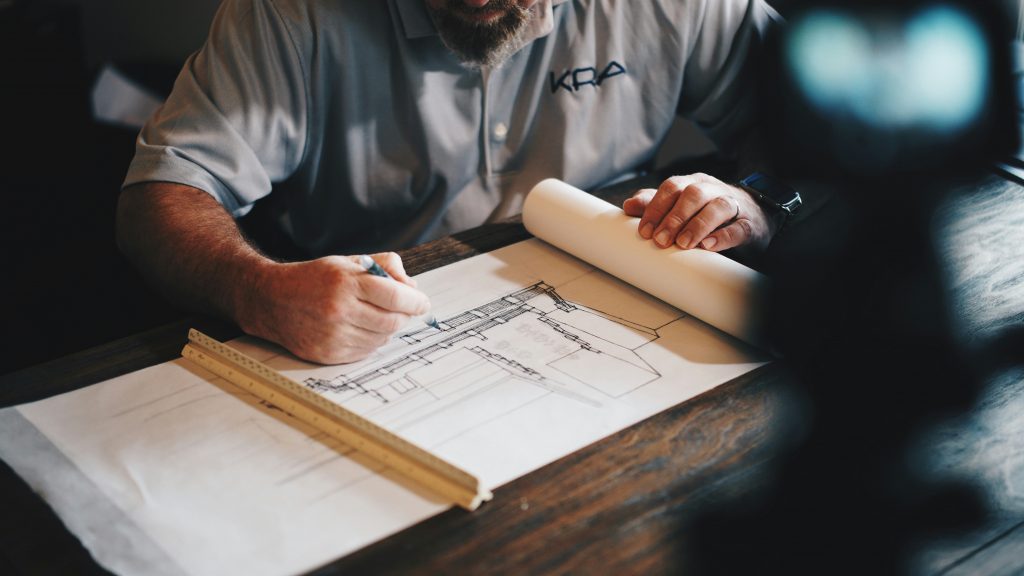
Portfolio
Something here about a portfolio
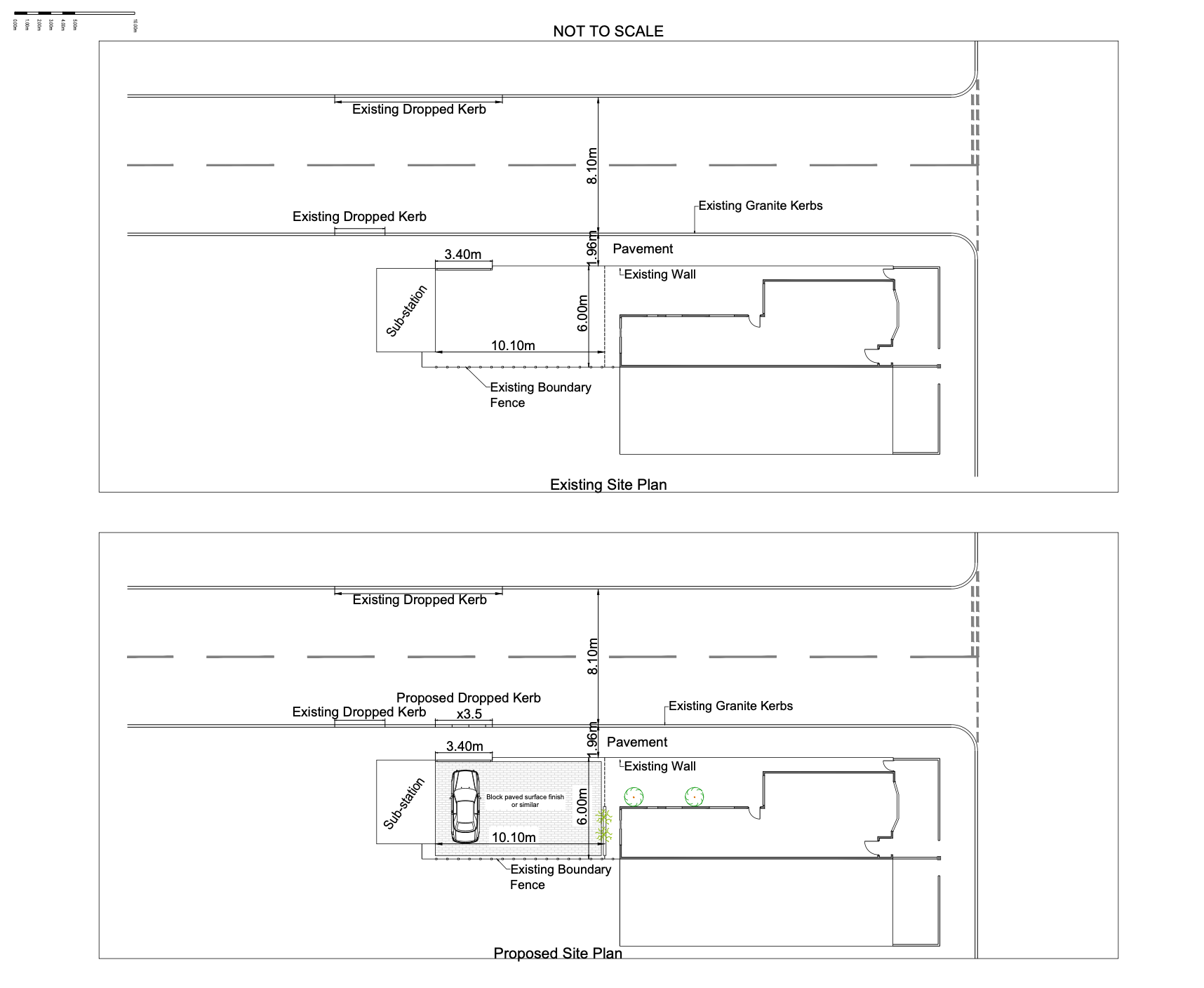
Residential
Detailed CAD for planning application
Client required technical drawings to support a planning application for a dropped kerb. Application was approved.
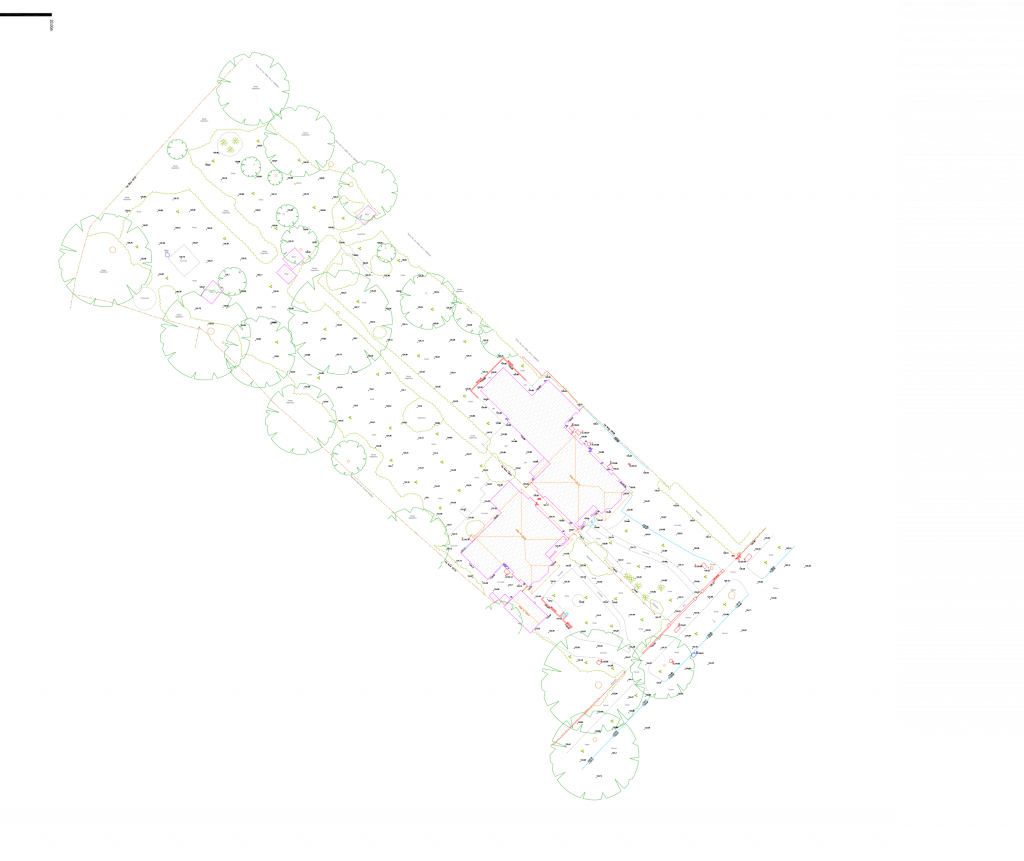
Residential
Topographical survey
Private household needed topographical survey of the existing site plan to accompany a planning permission application.
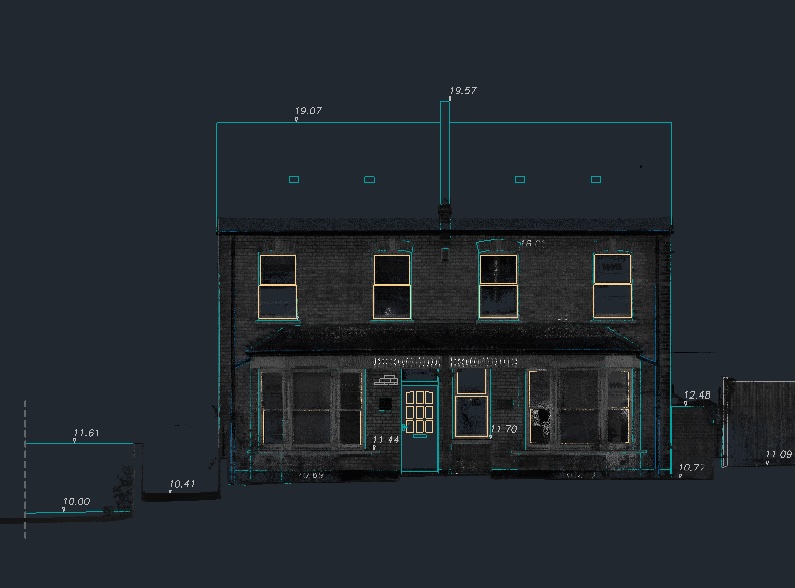
Residential
Point cloud to 2D CAD drawings
Point cloud produced with a Leica RTC360 3D scanner and converted to CAD for a residential refurb project.
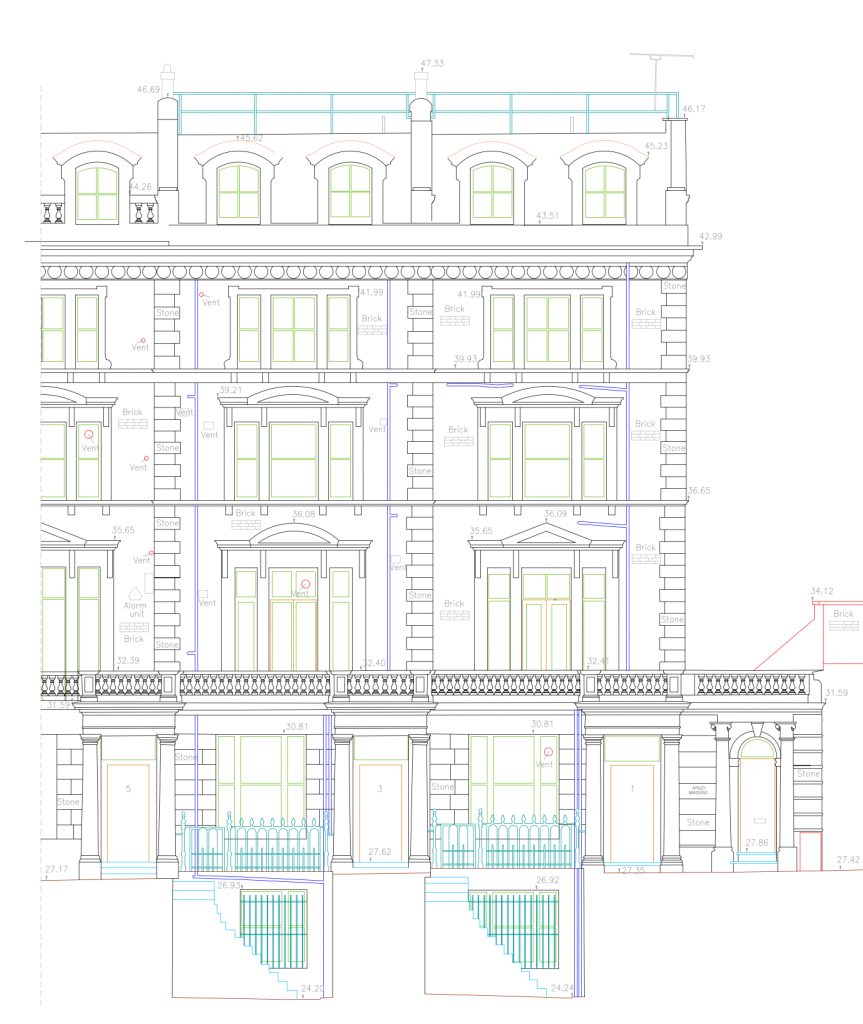
Commercial
Elevations
Existing elevation of a commercial site in London made in AutoCAD for a large scale refurb project.
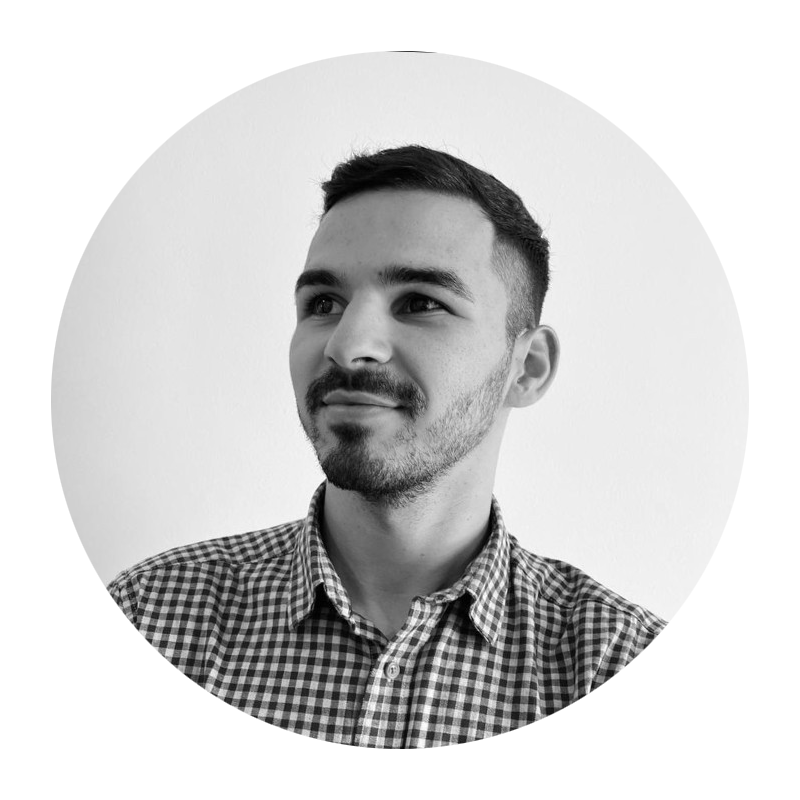
About
I’ve been fascinated by design and construction ever since I was a kid, which led me to pursue a BEng in Civil Engineering at the University of East London. The coursework and projects answered a lot of my questions, but I still felt like there was more to learn. That’s why I decided to further my studies with an MSc in Project and Infrastructure Management at Brunel University London.
I started as an engineering intern at Costain Group and gained hands-on experience with the HS2 project, which really expanded my knowledge of rail infrastructure project management.
I’ve worked with both main contractors and subcontractors, as well as developers, and every role has been a valuable learning experience. Over time, I’ve built strong skills in surveying, CAD design, Point Clouds, and, more recently, renewable energy. I’ve developed a real passion for CAD design, especially working with Point Cloud data. I’ve delivered a wide range of projects, from full measured building surveys to as-built drawings, working with clients like Galldris Construction, Advanced Site Engineering Surveys, and Cenin Renewables.
I’m available to collaborate with clients across the UK and worldwide remotely. Looking forward to working together and bringing your project ideas to life!